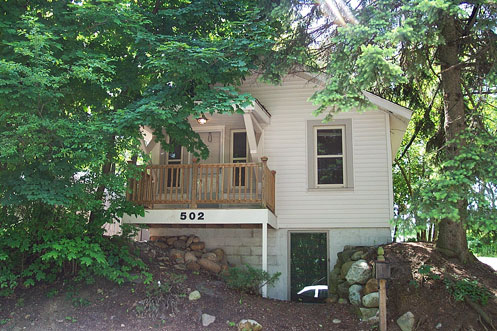For Rent
Home > For Rent > 502 High St.502 High St., Ann Arbor, MI

Ideally located near downtown Ann Arbor (Kerrytown area), this recently remodeled home is just a short walk to the U of M Hospitals, Central Campus, Farmers Market, and a variety of shops and restaurants—a perfect home for professionals, graduate students, or medical residents. Enjoy easy access to the U of M Football Stadium, Crisler Arena, U of M Medical Center, St. Joseph Hospital, and Ann Arbor Public Schools. Commuters will appreciate the quick, five-minute drive to US 23 and M-14, offering one of the best routes from Ann Arbor to Detroit. Situated on a wooded lot, this house features a backyard spacious enough for outdoor dining and grilling.
Lower Level: Renovated in 2023 two small bedrooms with built-in closets, new wood style flooring, updated bathroom, new full size LG washer and dryer, additional storage area.
First Level: Kitchen with stainless steel appliances and granite countertops, large living room with lots of windows, new hardwood flooring (2023), blinds, updated bathroom, covered balcony.
| Rent: | $2,400 ($2,350 with a discount) |
| Deposit: | $2,800 |
| Cleaning Fee: | $300 (non-refundable) |
| Lease Term: | 12 month lease, no smoking, one small mature dog is allowed (pet fee applies). |
| Application Fee: | $50 application fee per adult (non-refundable). |
| Utilities: | Tenant is responsible for gas, electrical and water utilities |
| Rental Office: | E-mail: rentals at rumasonry.com |
| City: | Ann Arbor |
| Location: | Kerrytown area, short walk to Farmers Market and Zingerman's. 5 minute walk to downtown Ann Arbor. 3 minutes to M-14 and US 23. Click to see the map. |
| Views: | High Street and alley |
| Square Footage: | 1,000 sq. ft. |
| Parking: | Private off-street parking, enough for two cars |
| Kitchen: | Kitchen with stainless steel appliances, new refrigerator with ice maker, granite countertops, 5 stove top burner or grill top, deep sink, mounted microwave |
| Bedrooms: | Two bedrooms: bedroom 1: 11'5" x 8'6", closet 3' x 2'3", bedroom 2: 11'4" x 7'5", closet 2'5" x 2'6" plus built-in cabinet |
| Bathrooms: | Two full bathrooms |
| Living Room: | 14' x 16'6" |
| Levels: | 2 levels |
| Yard: | There is a small back yard (enough to put a table with chairs or grill) |
| Heating: | Gas |
| Laundry: | Full size LG stackable washer and dryer (new in 2023) |
| Storage: | Small shed (6' x 8') for additional storage |
| Air Conditioning: | Window AC unit provided (new in 2021) |
| Available: | Now |

